Azul - Apartment Living in Phoenix, AZ
About
Office Hours
Monday through Friday 9:00 AM to 5:30 PM. Saturday 10:00 AM to 4:00 PM.
Welcome to sophisticated apartment home living at Azul in sunny Phoenix, Arizona! Regional parks and preserves surround the area, but all your dining, shopping, schools, and entertainment destinations are nearby. We’re just steps away from the Northern/19th Ave light rail station and around the corner from I-17, which means commuting will be a breeze.
Our pet-friendly apartments for rent with studio, one, and two-bedroom options come with all the features you deserve. Each residence is equipped with individually-controlled AC and heating and an all-electric kitchen with a dishwasher. Select apartments include a washer and dryer. Choose from enhancements such as a pool view, a large balcony or patio.
Become a resident and take full advantage of our clean laundry facilities, two sparkling swimming pools, and a resort-style sundeck with cabanas and free Wi-Fi! You can relax in the heated spa, exercise in our state-of-the-art fitness center, and barbecue in the picnic area. Our community has covered parking, a 24-7 Amazon Hub automated package center, on-site maintenance, and a professional management team ready to provide impeccable service. Call us today, and come to discover a new standard at the Azul apartments in Phoenix, AZ!
Up to 1 MONTH FREE on select apartments!Specials
Up to 1 MONTH FREE
Valid 2024-07-26 to 2024-08-01
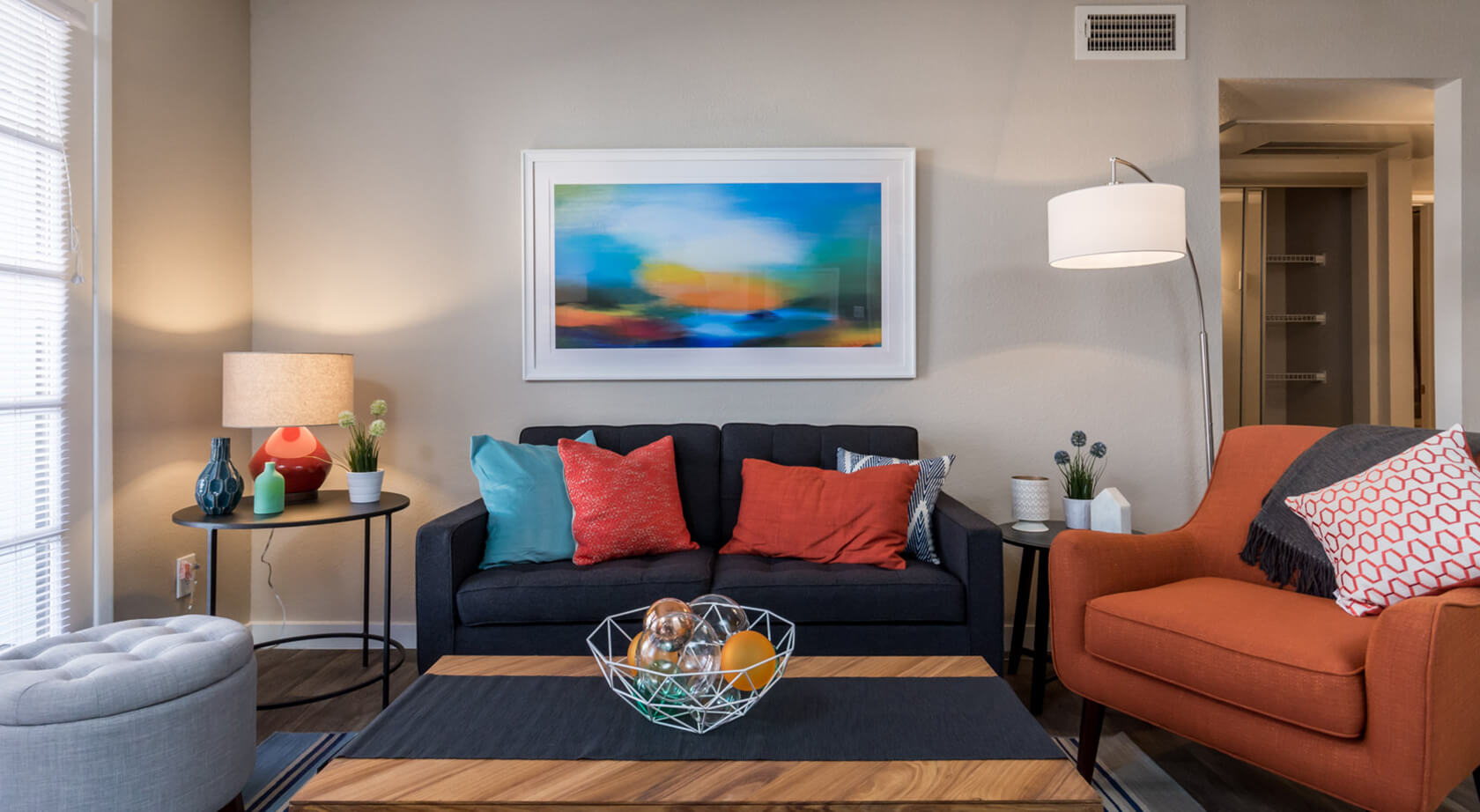
on select apartments.
Credited at time of move-in towards total move-in costs. One-time discount. New residents only. Specials apply only to 12-month leases. A maximum of 1x Look & Lease Special and/or 1x One-Time Special can apply to a single apartment lease if eligibility requirements are met. Special allowances are per unit, not per leaseholder. Contact us for more details.
* Specials are subject to change at any time and are applicable only to 12-month leases. You may claim one (1x) Look & Lease Special and one (1x) One-Time Special if eligibility requirements are met. Special allowances are per unit, not per applicant. Contact us for more details.
$100 Student Discount
Valid 2024-07-01 to 2024-07-31

Available to full-time students with proof of current status.
Credited at time of move-in towards total move-in costs. One-time discount. New residents only. Applicable to 12+ month leases. Can be combined with other specials!
* Specials are subject to change at any time and are applicable only to 12-month leases. You may claim one (1x) Look & Lease Special and one (1x) One-Time Special if eligibility requirements are met. Special allowances are per unit, not per applicant. Contact us for more details.
$100 Preferred Employer Discount
Valid 2024-07-01 to 2024-07-31

Amazon | Freeport-McMoRan | Intel | Kyocera Solar | PetSmart | Raytheon
Eligible with proof of employment. Credited at time of move-in towards total move-in costs. One-time discount. New residents only. Applicable to 12+ month leases. Can be combined with other specials!
* Specials are subject to change at any time and are applicable only to 12-month leases. You may claim one (1x) Look & Lease Special and one (1x) One-Time Special if eligibility requirements are met. Special allowances are per unit, not per applicant. Contact us for more details.
$150 Military Discount
Valid 2024-07-01 to 2024-07-31
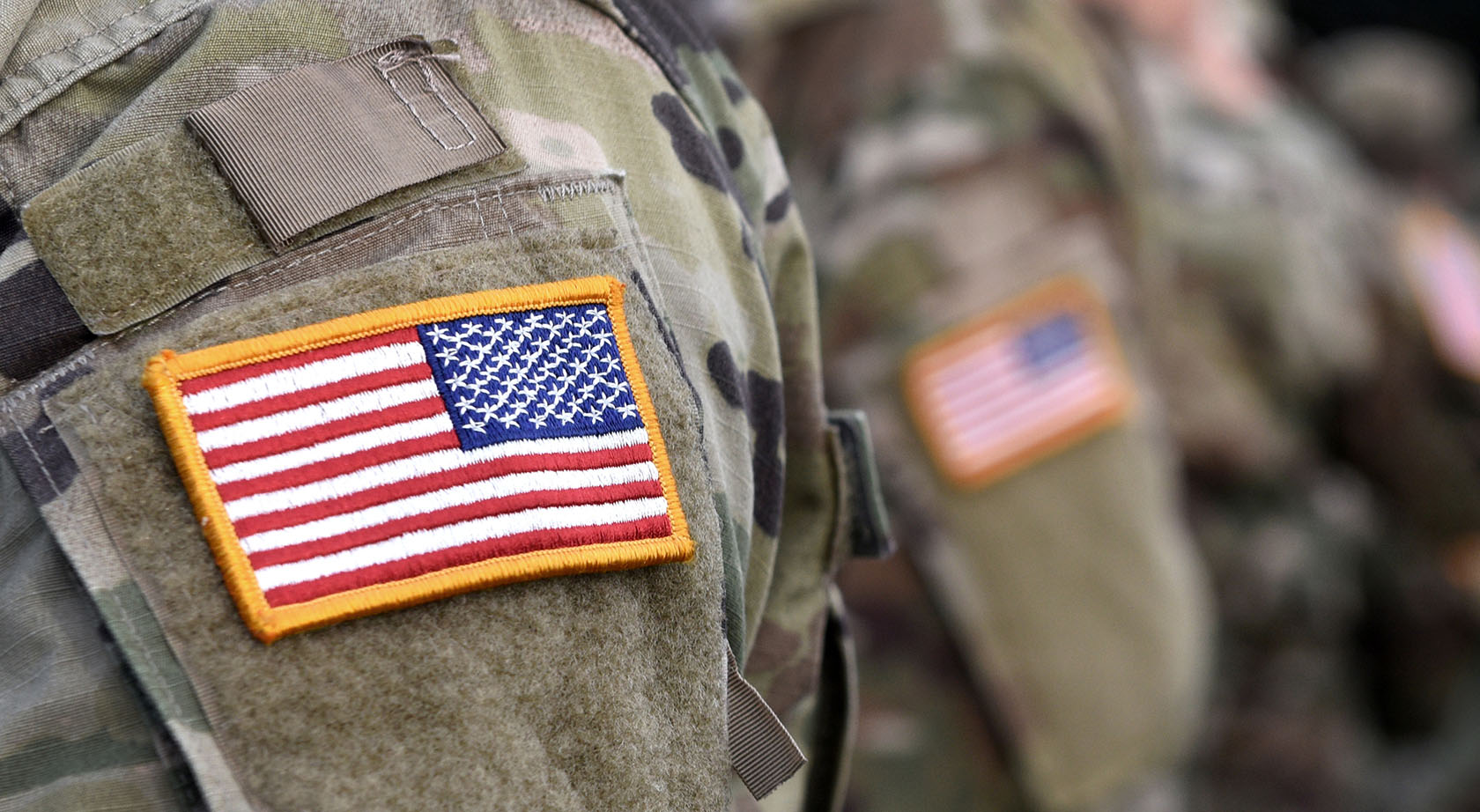
Available to all military members.
Active military or veteran ID required. Credited at time of move-in towards total move-in costs. One-time discount. New residents only. Applicable to 12+ month leases. Can be combined with other specials!
* Specials are subject to change at any time and are applicable only to 12-month leases. You may claim one (1x) Look & Lease Special and one (1x) One-Time Special if eligibility requirements are met. Special allowances are per unit, not per applicant. Contact us for more details.
$200 Local Hero Discount
Valid 2024-07-01 to 2024-07-31

Available to healthcare workers, educators, first responders, and their support staff.
Eligible with proof of employment. Credited at time of move-in towards total move-in costs. One-time discount. New residents only. Applicable to 12+ month leases. Can be combined with other specials!
* Specials are subject to change at any time and are applicable only to 12-month leases. You may claim one (1x) Look & Lease Special and one (1x) One-Time Special if eligibility requirements are met. Special allowances are per unit, not per applicant. Contact us for more details.
+FREE Application Fee
Valid 2024-07-01 to 2024-07-31
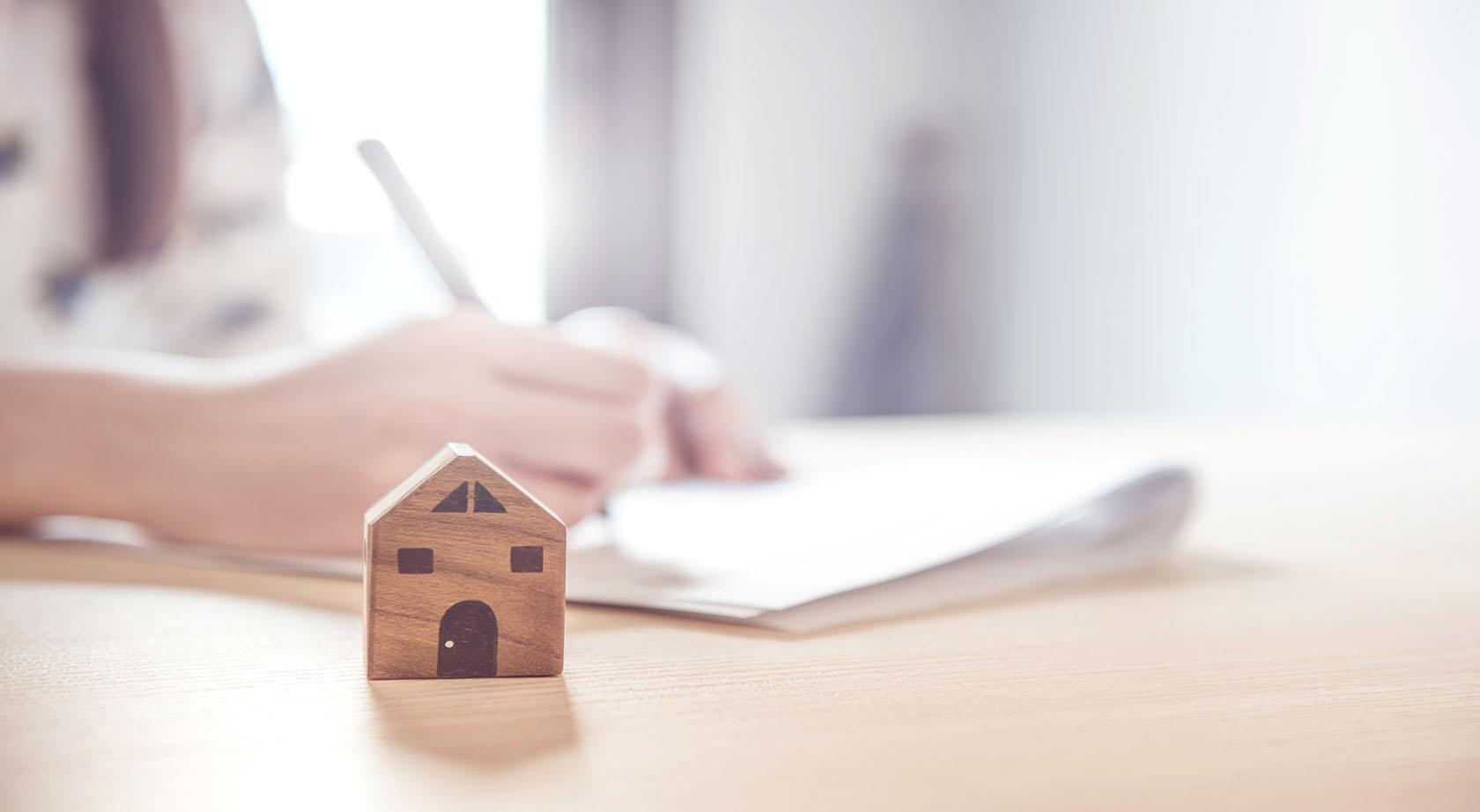
BONUS special for those who qualify for a Student, Preferred Employer, Military, or Local Hero Discount.
Credited at time of move-in towards total move-in costs. One-time discount. New residents only. Applicable to 12+ month leases. Can be combined with other specials!
* Specials are subject to change at any time and are applicable only to 12-month leases. You may claim one (1x) Look & Lease Special and one (1x) One-Time Special if eligibility requirements are met. Special allowances are per unit, not per applicant. Contact us for more details.
Floor Plans
0 Bedroom Floor Plan
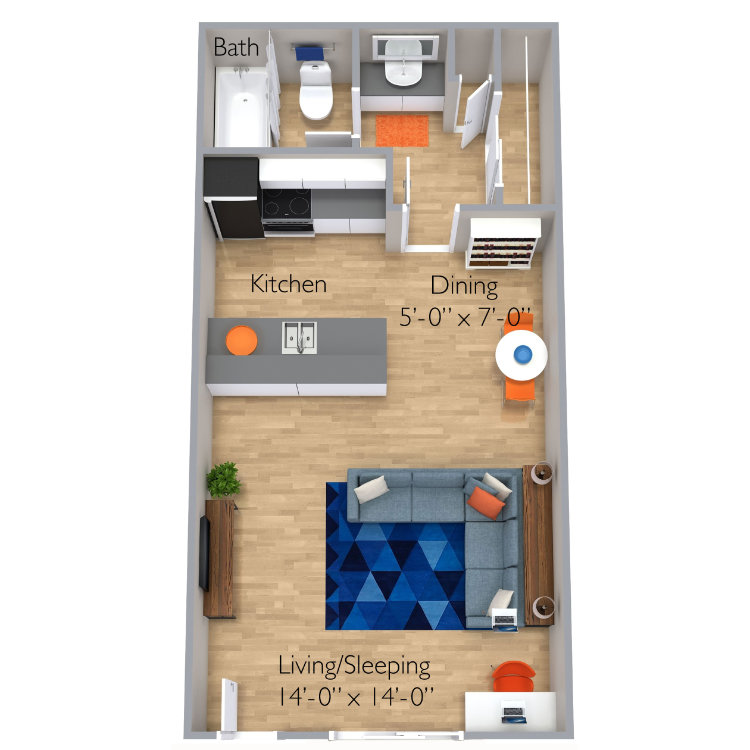
Sky
Details
- Beds: Studio
- Baths: 1
- Square Feet: 400
- Rent: $955
- Deposit: $200 Upon Approved Credit
Floor Plan Amenities
- Newly Renovated Interiors
- Individually-controlled Air Conditioning, Heating, and Ceiling Fan(s)
- Electric Kitchen Appliances: Refrigerator, Stove, Dishwasher, Garbage Disposal
- Large Private Balcony/Patio *
- In-unit Washer/Dryer *
* In Select Apartment Homes
1 Bedroom Floor Plan
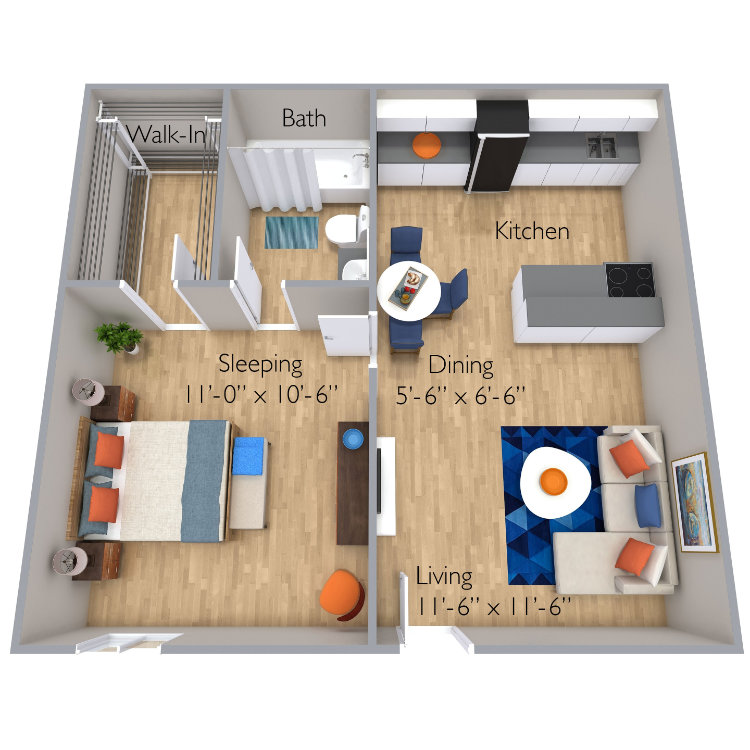
Cyan
Details
- Beds: 1 Bedroom
- Baths: 1
- Square Feet: 450
- Rent: $1090
- Deposit: $200 Upon Approved Credit
Floor Plan Amenities
- Newly Renovated Interiors
- Individually-controlled Air Conditioning, Heating, and Ceiling Fan(s)
- Electric Kitchen Appliances: Refrigerator, Stove, Dishwasher, Garbage Disposal
- Large Private Balcony/Patio *
- In-unit Washer/Dryer *
* In Select Apartment Homes
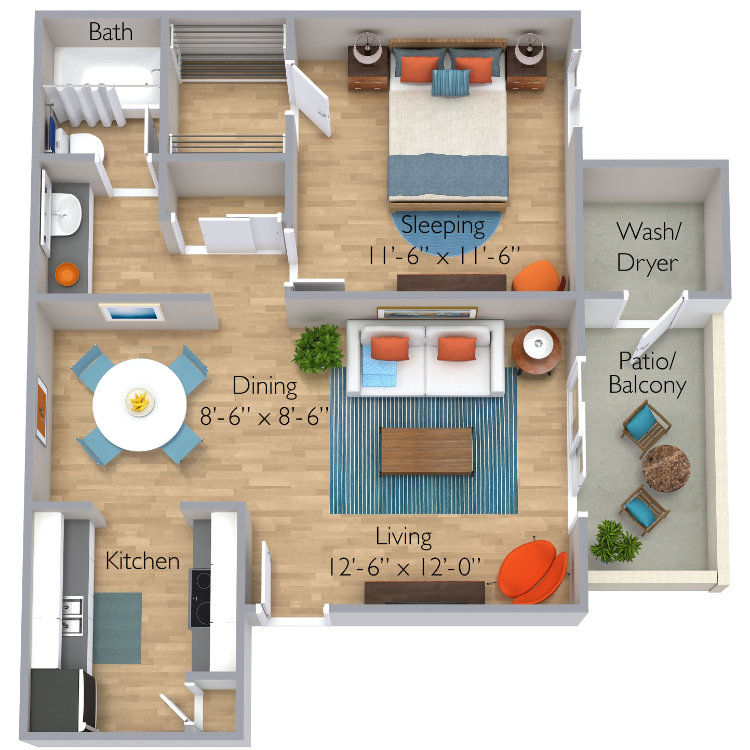
Navy
Details
- Beds: 1 Bedroom
- Baths: 1
- Square Feet: 650
- Rent: $1199-$1305
- Deposit: $200 Upon Approved Credit
Floor Plan Amenities
- Newly Renovated Interiors
- Individually-controlled Air Conditioning, Heating, and Ceiling Fan(s)
- Electric Kitchen Appliances: Refrigerator, Stove, Dishwasher, Garbage Disposal
- Large Private Balcony/Patio *
- In-unit Washer/Dryer *
* In Select Apartment Homes
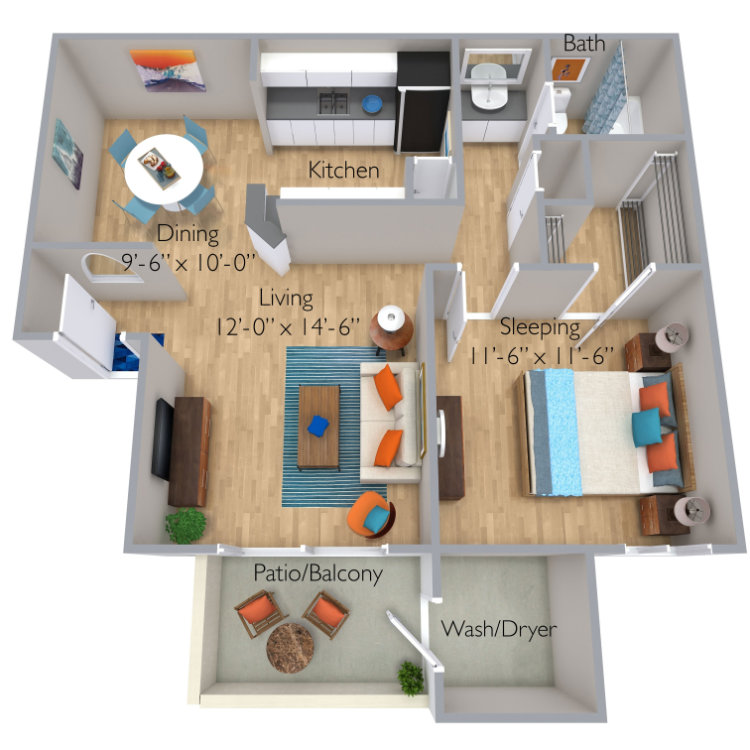
Cobalt
Details
- Beds: 1 Bedroom
- Baths: 1
- Square Feet: 700
- Rent: $1219-$1339
- Deposit: $200 Upon Approved Credit
Floor Plan Amenities
- Newly Renovated Interiors
- Individually-controlled Air Conditioning, Heating, and Ceiling Fan(s)
- Electric Kitchen Appliances: Refrigerator, Stove, Dishwasher, Garbage Disposal
- Large Private Balcony/Patio *
- In-unit Washer/Dryer *
* In Select Apartment Homes
2 Bedroom Floor Plan
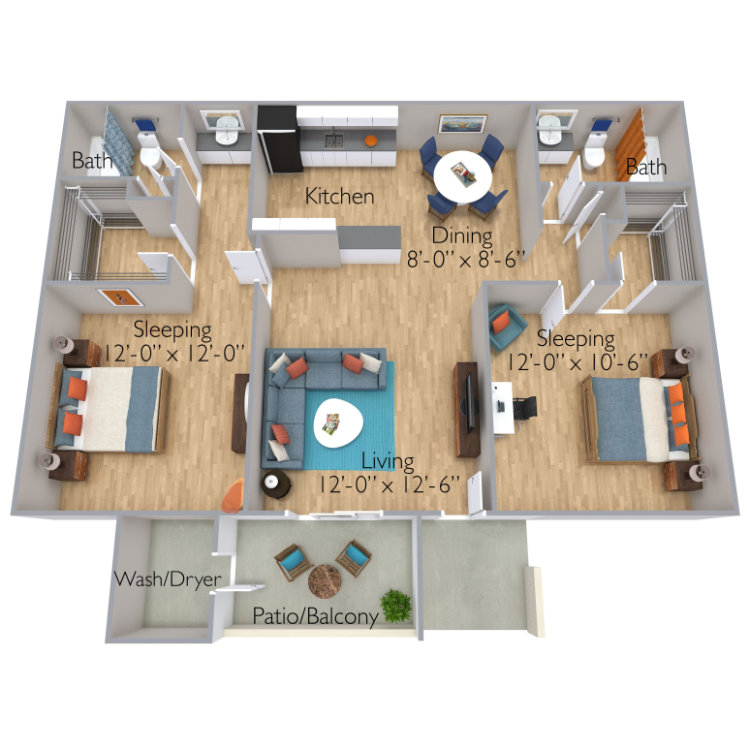
Pacific
Details
- Beds: 2 Bedrooms
- Baths: 2
- Square Feet: 900
- Rent: $1445
- Deposit: $250 Upon Approved Credit
Floor Plan Amenities
- Newly Renovated Interiors
- Individually-controlled Air Conditioning, Heating, and Ceiling Fan(s)
- Electric Kitchen Appliances: Refrigerator, Stove, Dishwasher, Garbage Disposal
- Large Private Balcony/Patio *
- In-unit Washer/Dryer *
* In Select Apartment Homes
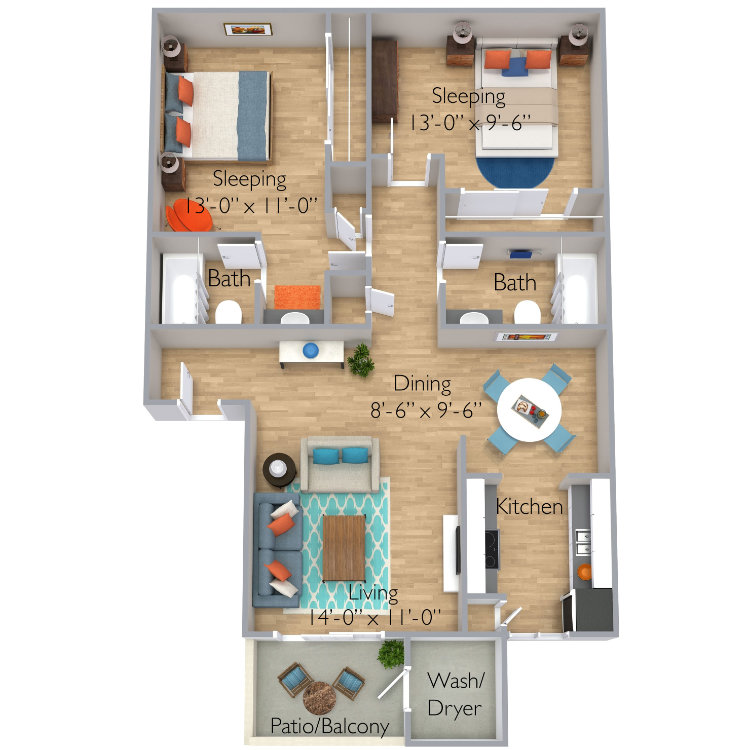
Indigo
Details
- Beds: 2 Bedrooms
- Baths: 2
- Square Feet: 950
- Rent: $1484
- Deposit: $250 Upon Approved Credit
Floor Plan Amenities
- Newly Renovated Interiors
- Individually-controlled Air Conditioning, Heating, and Ceiling Fan(s)
- Electric Kitchen Appliances: Refrigerator, Stove, Dishwasher, Garbage Disposal
- Large Private Balcony/Patio *
- In-unit Washer/Dryer *
* In Select Apartment Homes
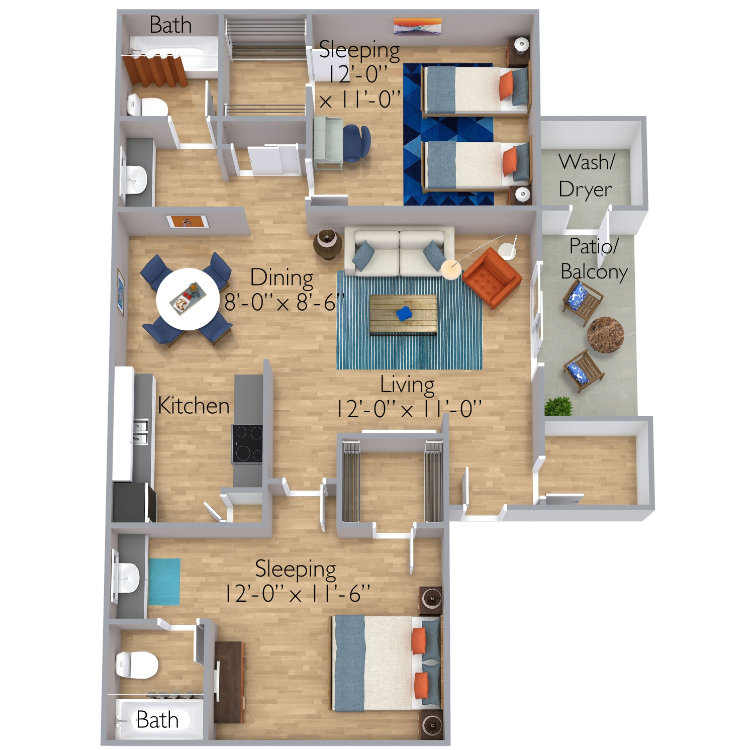
Sapphire
Details
- Beds: 2 Bedrooms
- Baths: 2
- Square Feet: 1000
- Rent: $1470
- Deposit: $250 Upon Approved Credit
Floor Plan Amenities
- Newly Renovated Interiors
- Individually-controlled Air Conditioning, Heating, and Ceiling Fan(s)
- Electric Kitchen Appliances: Refrigerator, Stove, Dishwasher, Garbage Disposal
- Large Private Balcony/Patio *
- In-unit Washer/Dryer *
* In Select Apartment Homes
Show Unit Location
Select a floor plan or bedroom count to view those units on the overhead view on the site map. If you need assistance finding a unit in a specific location please call us at 520-779-4985 TTY: 711.
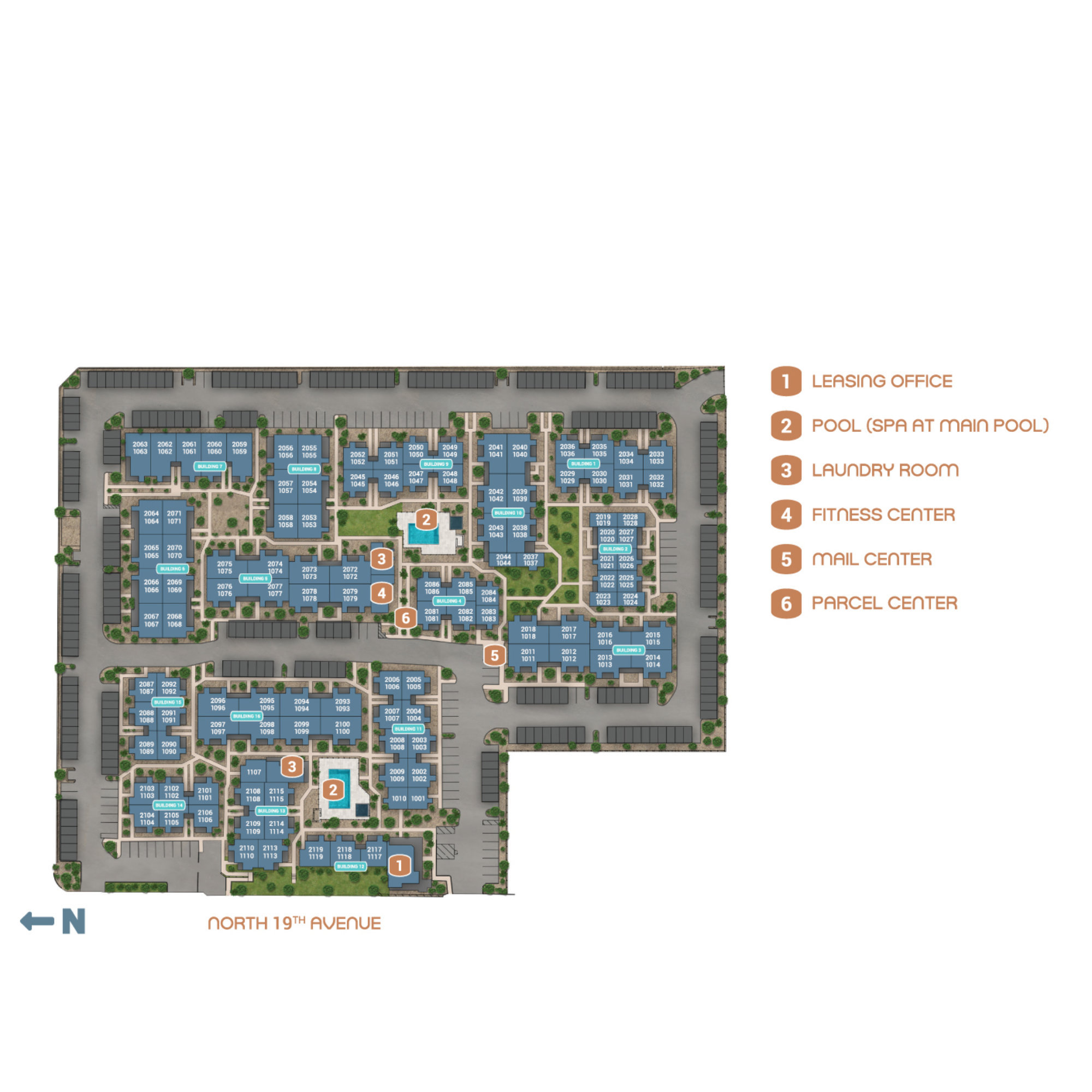
Unit: 2021
- 1 Bed, 1 Bath
- Availability:Now
- Rent:$1090
- Square Feet:450
- Floor Plan:Cyan
Unit: 2026
- 1 Bed, 1 Bath
- Availability:2024-07-30
- Rent:$1090
- Square Feet:450
- Floor Plan:Cyan
Unit: 2027
- 1 Bed, 1 Bath
- Availability:2024-08-26
- Rent:$1090
- Square Feet:450
- Floor Plan:Cyan
Unit: 2087
- 1 Bed, 1 Bath
- Availability:Now
- Rent:$1199
- Square Feet:650
- Floor Plan:Navy
Unit: 2049
- 1 Bed, 1 Bath
- Availability:2024-07-29
- Rent:$1199
- Square Feet:650
- Floor Plan:Navy
Unit: 1101
- 1 Bed, 1 Bath
- Availability:2024-08-01
- Rent:$1305
- Square Feet:650
- Floor Plan:Navy
Unit: 2023
- 0 Bed, 1 Bath
- Availability:2024-08-09
- Rent:$955
- Square Feet:400
- Floor Plan:Sky
Unit: 2036
- 1 Bed, 1 Bath
- Availability:Now
- Rent:$1339
- Square Feet:700
- Floor Plan:Cobalt
Unit: 1086
- 1 Bed, 1 Bath
- Availability:Now
- Rent:$1219
- Square Feet:700
- Floor Plan:Cobalt
Unit: 2033
- 1 Bed, 1 Bath
- Availability:Now
- Rent:$1219
- Square Feet:700
- Floor Plan:Cobalt
Unit: 2064
- 2 Bed, 2 Bath
- Availability:Now
- Rent:$1445
- Square Feet:900
- Floor Plan:Pacific
Unit: 1070
- 2 Bed, 2 Bath
- Availability:2024-10-07
- Rent:$1445
- Square Feet:900
- Floor Plan:Pacific
Unit: 2060
- 2 Bed, 2 Bath
- Availability:Now
- Rent:$1484
- Square Feet:950
- Floor Plan:Indigo
Unit: 2073
- 2 Bed, 2 Bath
- Availability:2024-07-29
- Rent:$1470
- Square Feet:1000
- Floor Plan:Sapphire
Unit: 2076
- 2 Bed, 2 Bath
- Availability:2024-07-31
- Rent:$1470
- Square Feet:1000
- Floor Plan:Sapphire
Unit: 2096
- 2 Bed, 2 Bath
- Availability:2024-08-31
- Rent:$1470
- Square Feet:1000
- Floor Plan:Sapphire
Amenities
Explore what your community has to offer
Community Amenities
- Two Sparkling Pools and Relaxing Heated Spa
- Resort-style Sundeck and Cabana with Free Poolside Wi-Fi
- Fully-equipped Fitness Center
- Renovated Reception Office
- Picnic Areas with BBQ Grills
- Bubble Hub Laundry Care Facilities with New Smart Card Technology
- Covered Parking
- Pets Welcome!
- On-site Management and Maintenance
- Amazon Hub 24-Hour Automated Package Center
- Preinstalled Wi-Fi with 1st Month Free from Cox
Apartment Features
- Newly Renovated Interiors
- Individually-controlled Air Conditioning, Heating, and Ceiling Fan(s)
- Electric Kitchen Appliances: Refrigerator, Stove, Dishwasher, Garbage Disposal
- Large Private Balcony/Patio*
- In-unit Washer/Dryer*
* In Select Apartment Homes
Pet Policy
• Limit of 2 pets per home. • No maximum adult weight limit. • Non-refundable one-time pet sanitation fee is $300. • Monthly pet rent of $35 will be charged for 1 pet. • Monthly pet rent of $50 will be charged for 2 pets. • All dogs require up-to-date rabies vaccine documentation and certification of the dog's breed from a veterinarian. A current local license number and photo of each pet are required before pet move-in. • Purebred and/or any mixed form of the following breeds are currently restricted in our communities: Pit Bull Breeds (includes American Pit Bull Terrier, American Staffordshire Terrier, and Staffordshire Bull Terrier). Rottweilers, Dobermans, and Wolf Hybrids (any dog that is part wolf and part domestic dog). * Animals that assist persons with disabilities are not subject to certain provisions of this pet policy.
Photos
Platinum Interior
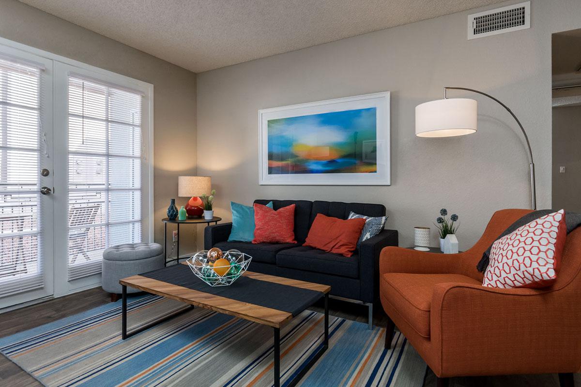
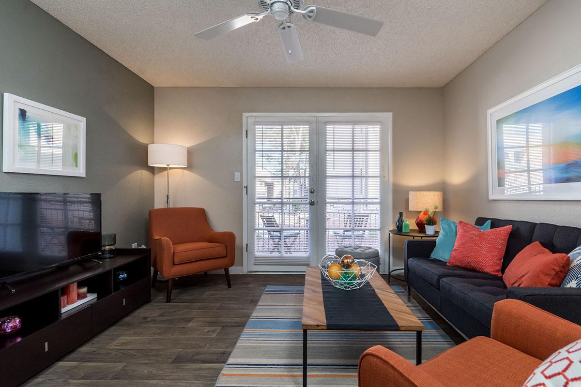
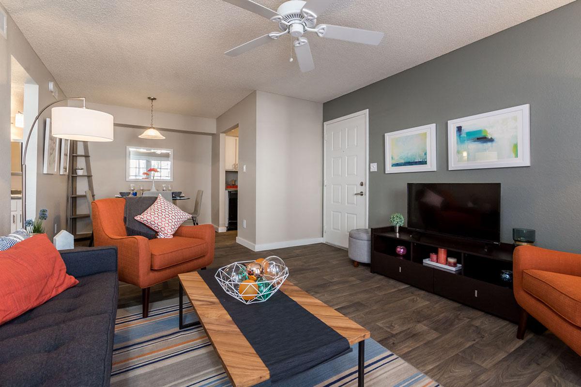
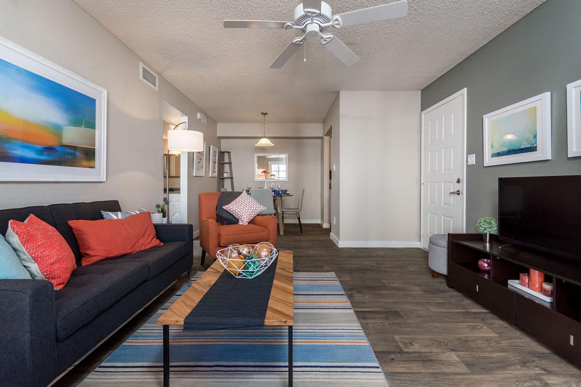
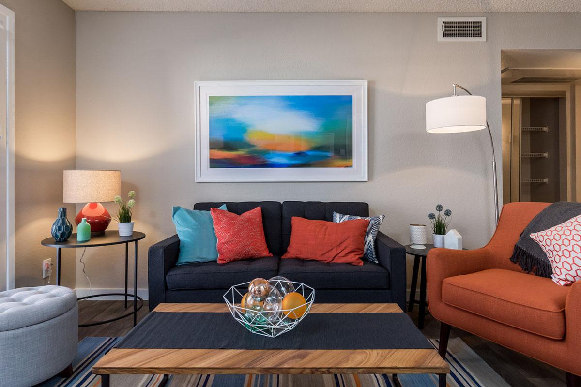
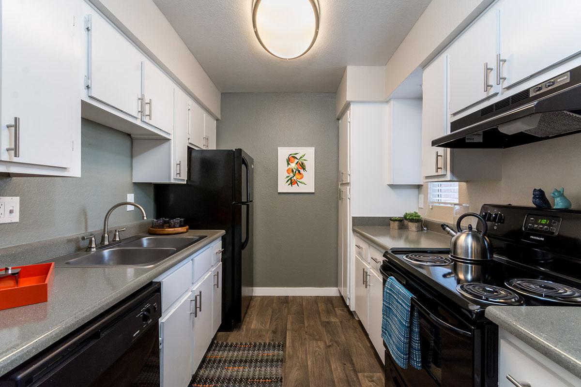
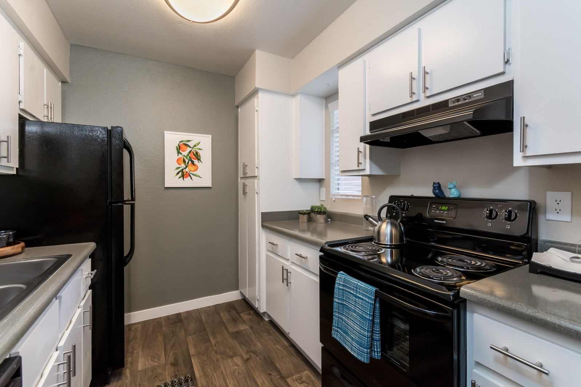
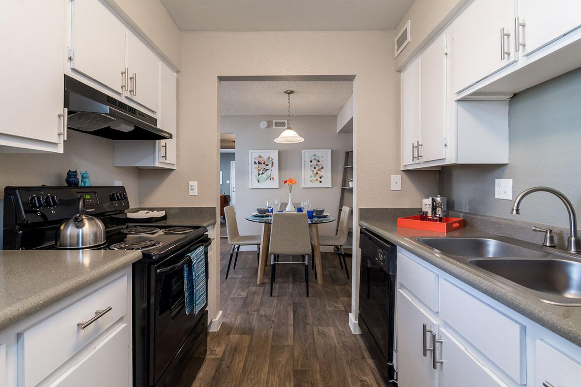
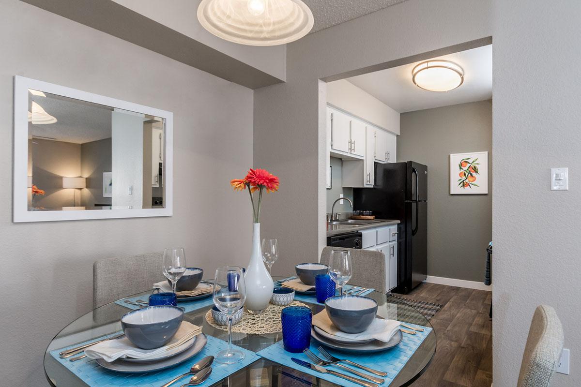
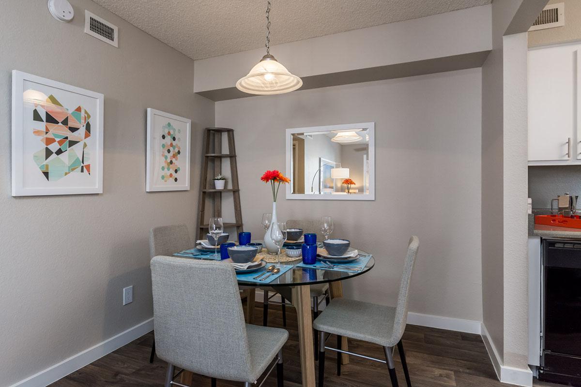
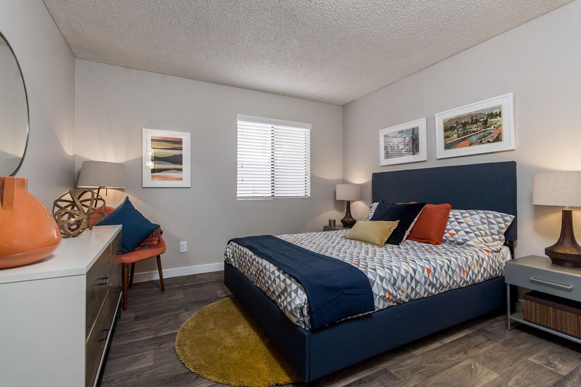
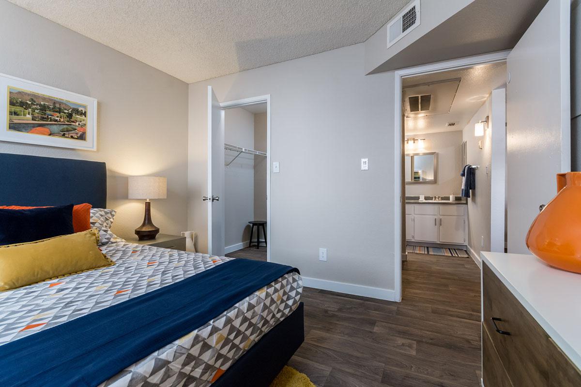
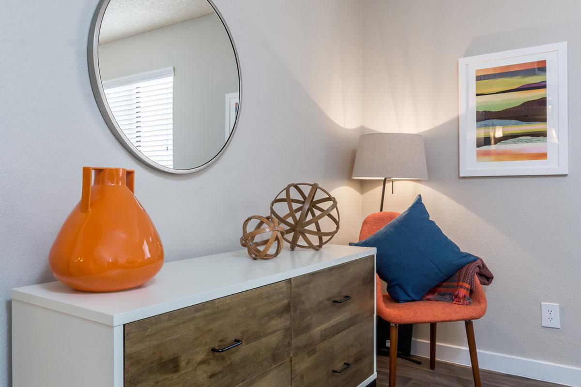
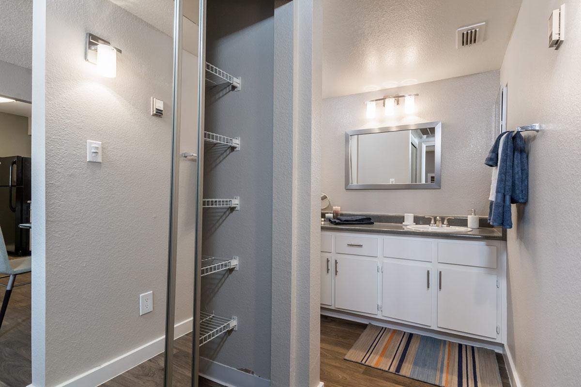
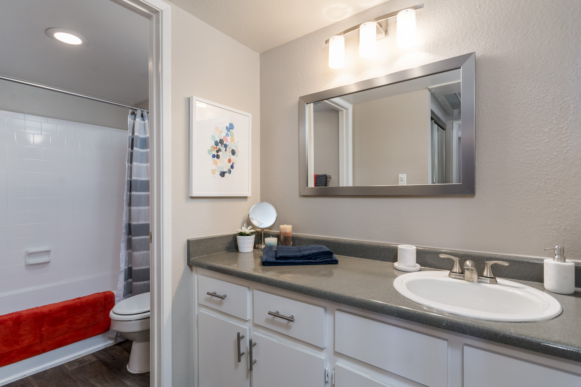

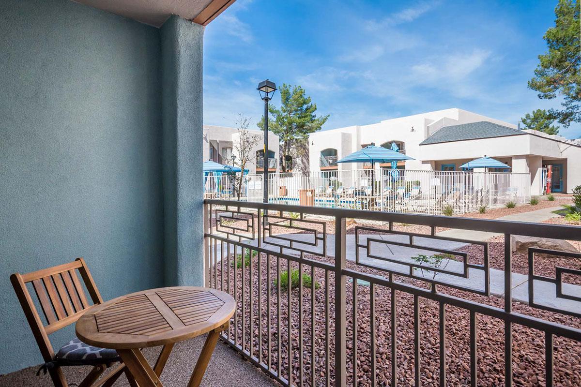
Ruby Interior
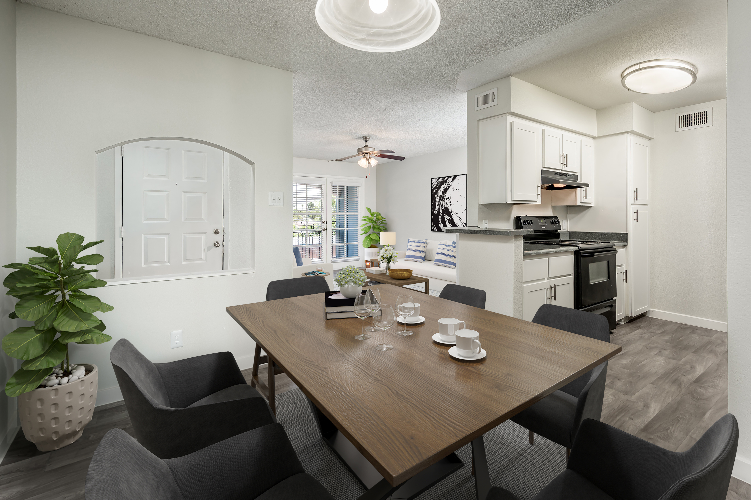
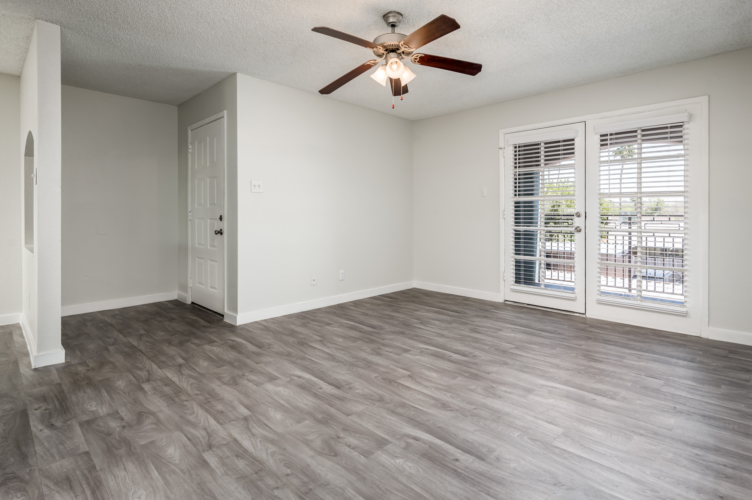
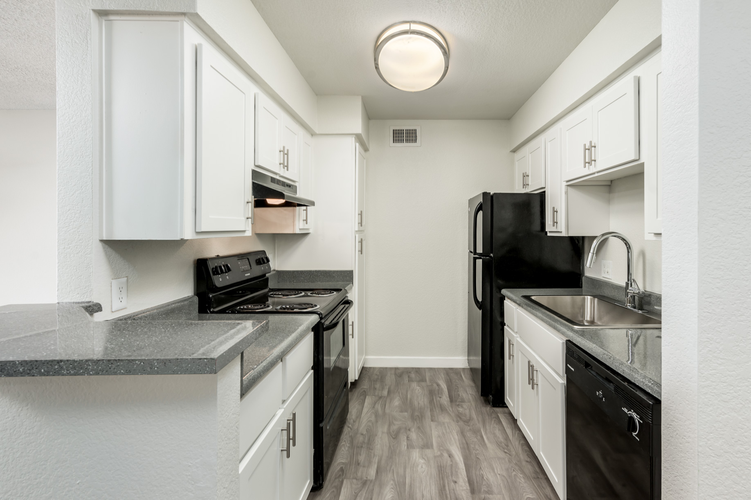
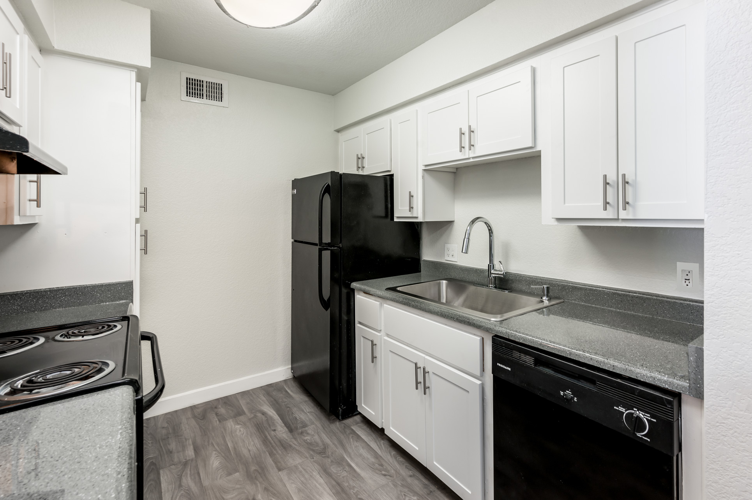
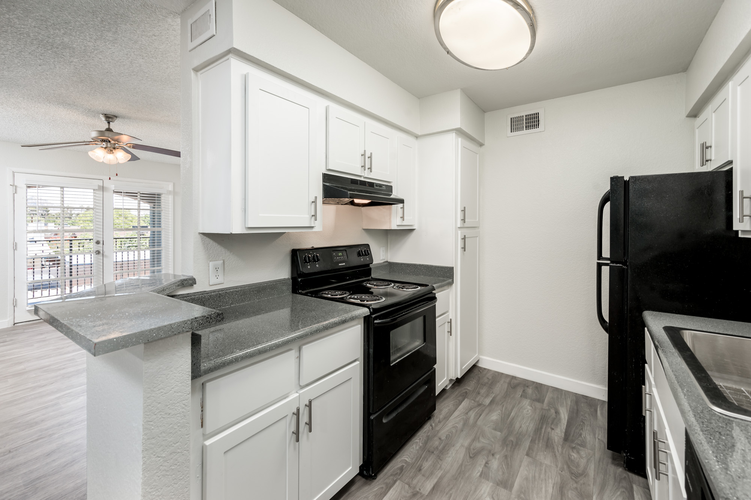
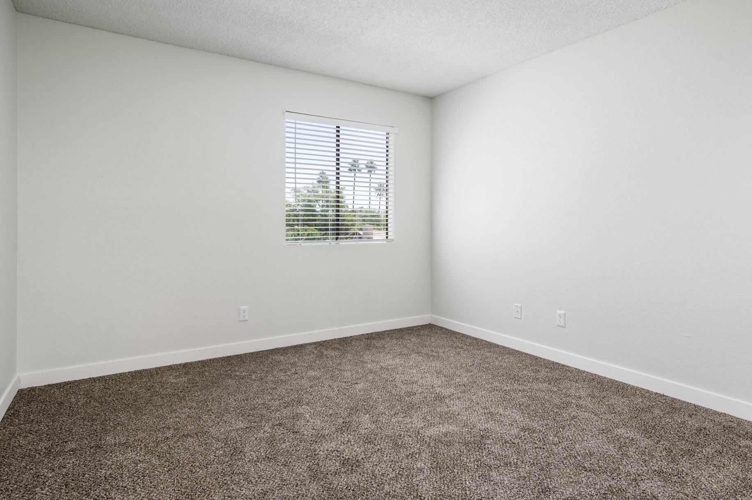
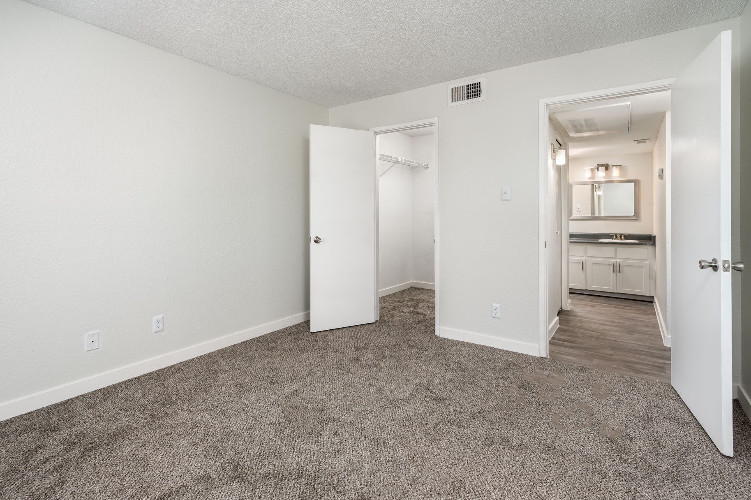
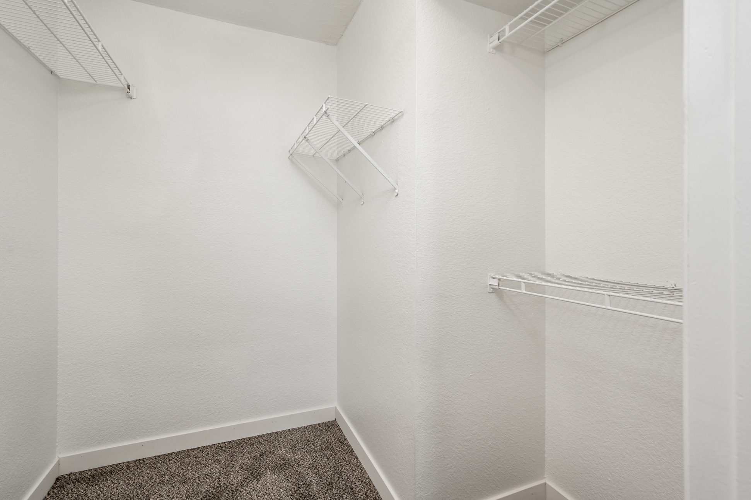
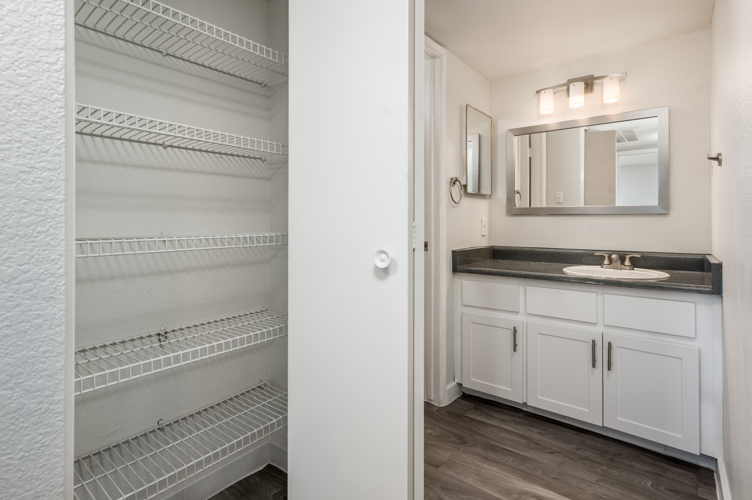
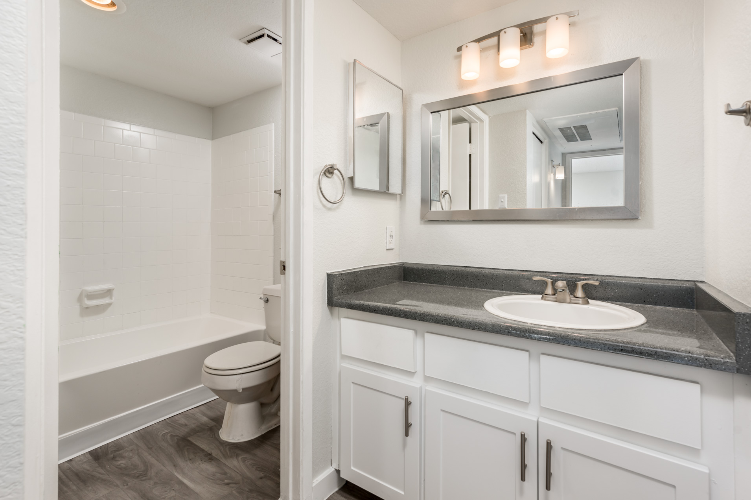
Amenities

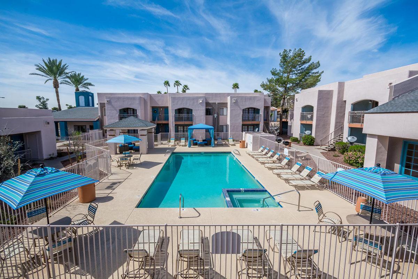
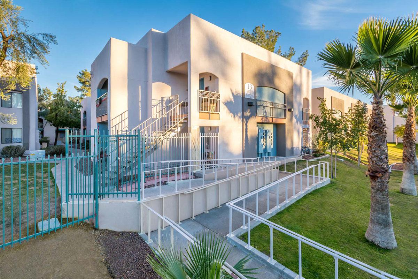
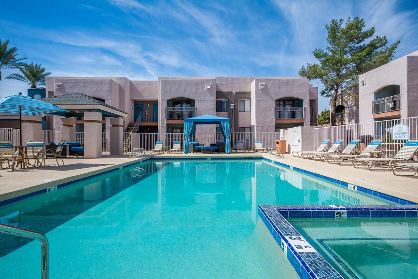
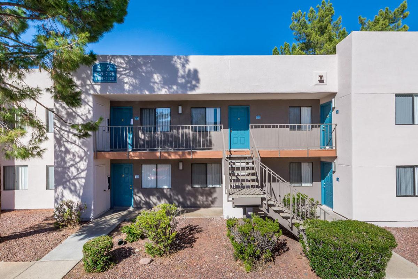
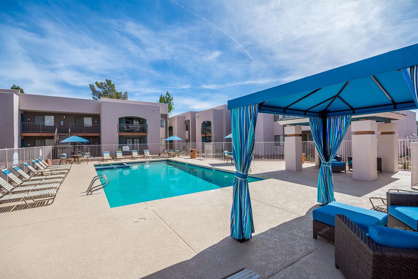
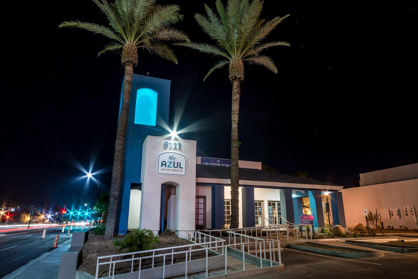
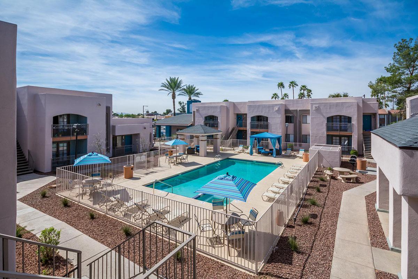
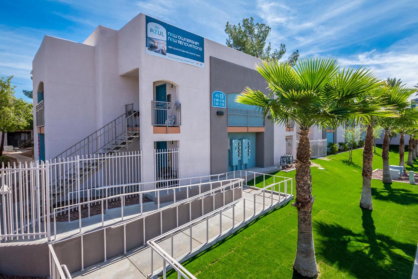
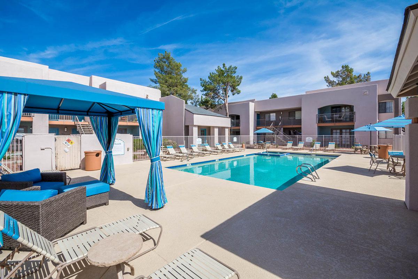
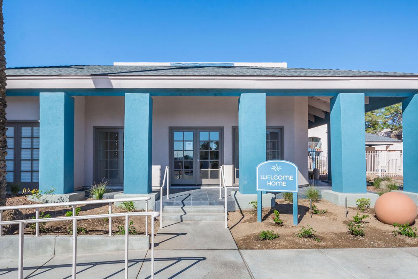
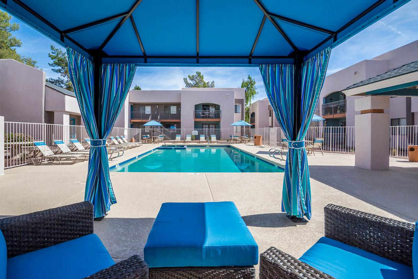
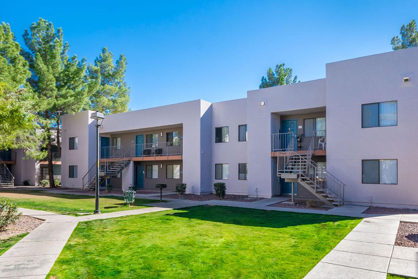
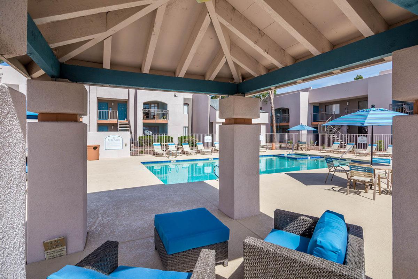
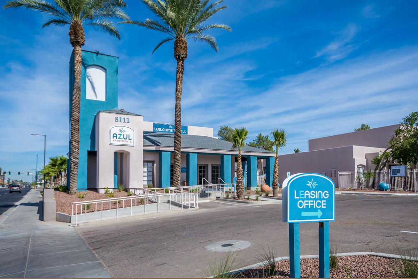
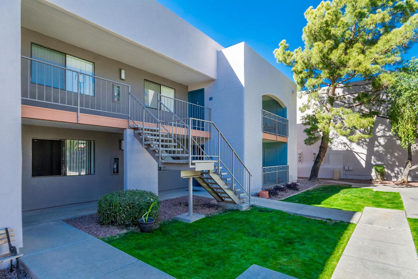
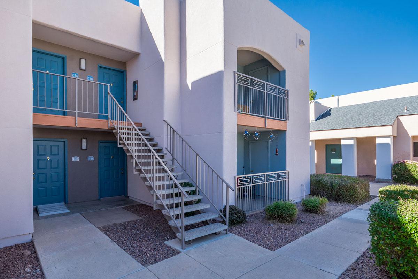
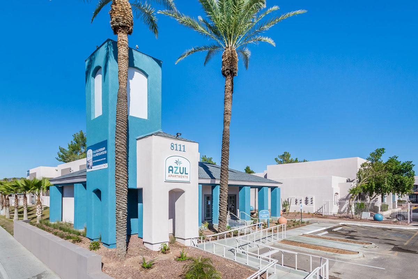
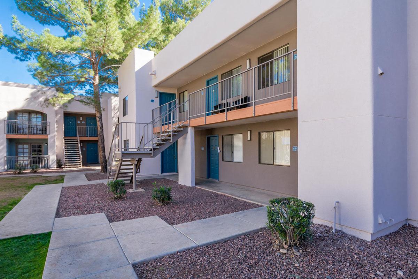
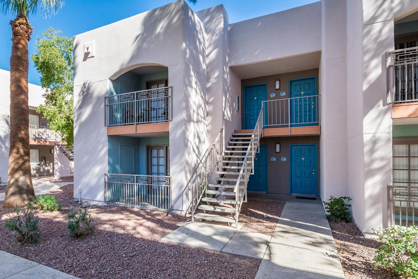
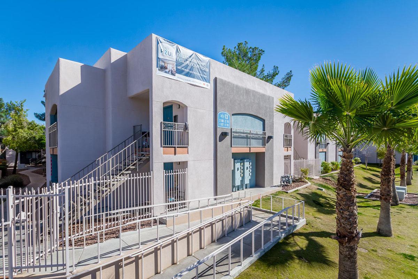
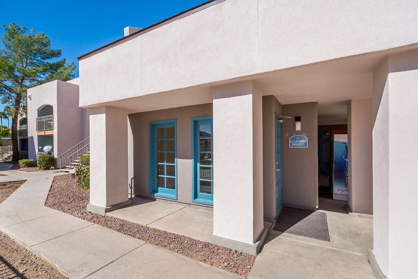
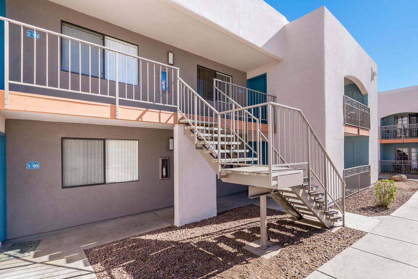
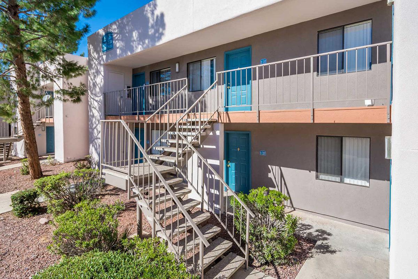
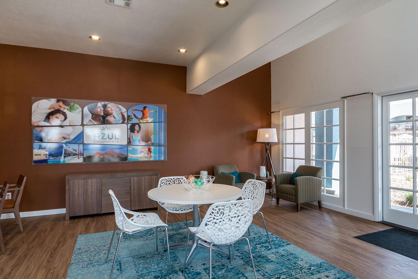
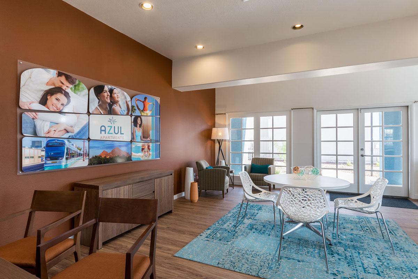
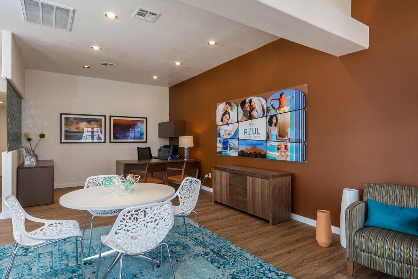
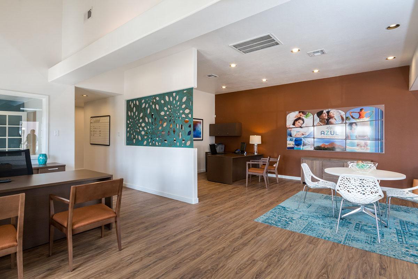
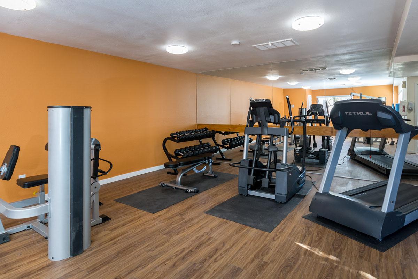
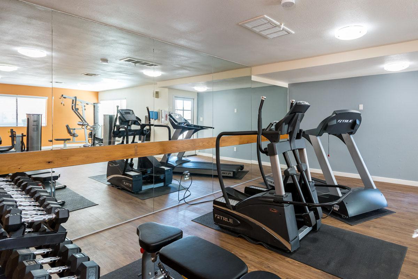
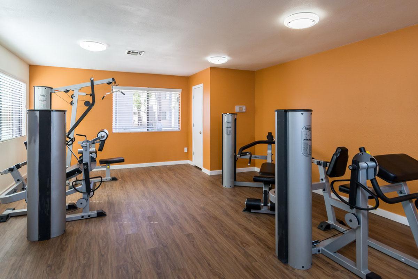
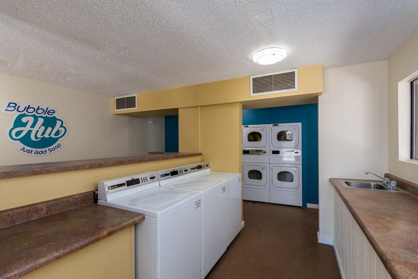
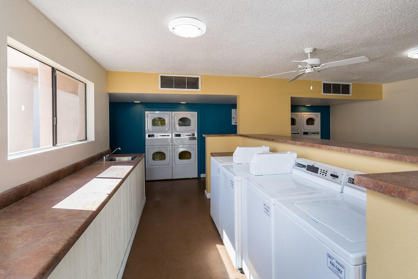
Neighborhood
Points of Interest
Azul
Located 8111 N 19th Ave Phoenix, AZ 85021Bank
Elementary School
Entertainment
Golf Course
Grocery Store
High School
Hospital
Middle School
Park
Post Office
Restaurant
Shopping
Shopping Center
Contact Us
Come in
and say hi
8111 N 19th Ave
Phoenix,
AZ
85021
Phone Number:
520-779-4985
TTY: 711
Office Hours
Monday through Friday 9:00 AM to 5:30 PM. Saturday 10:00 AM to 4:00 PM.